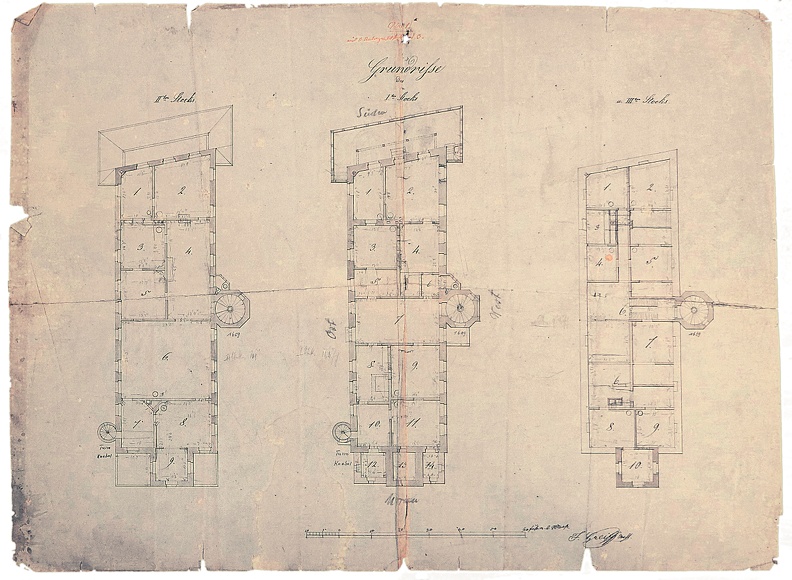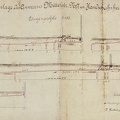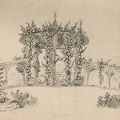8/33

Plan des Schlösschens mit 3 Geschossebenen zum Umbau, etwa 1870. Architekt F. Greiff. Format etwa 50 x 35 cm.
Nachlass Prof. Holger Haag/Tiefburgarchiv
- Erstellt am
- Freitag 29 Juli 2016
- Veröffentlicht am
- Sonntag 18 Februar 2024
- Besuche
- 9170

